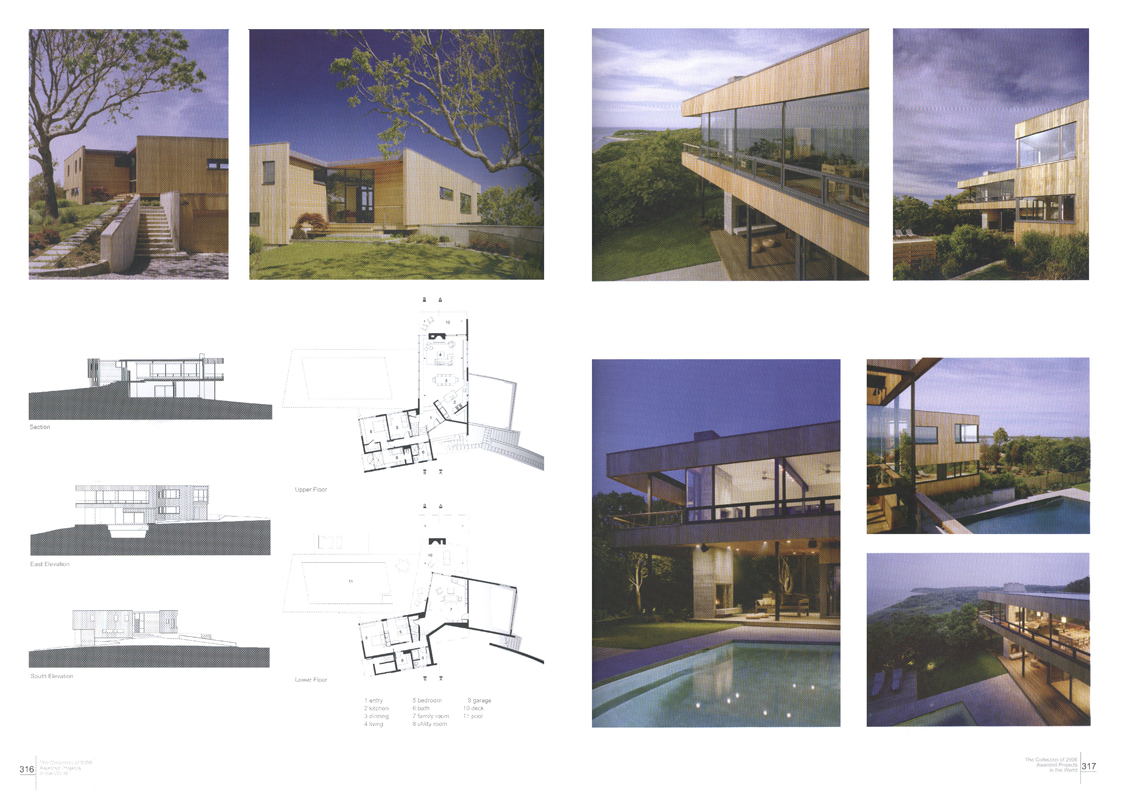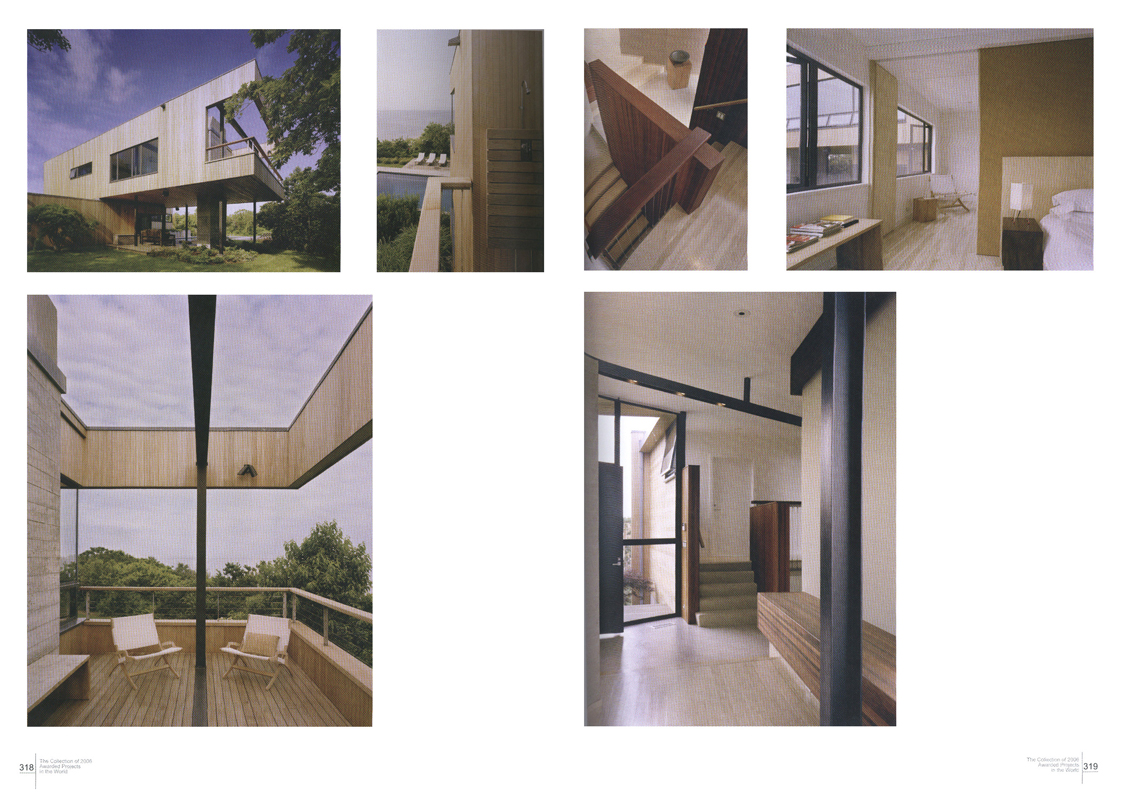The Collection of 2006 Awarded Projects in the World
"Cutler Montauk House, New York, USA." Bin, Luo Ying. Dalian University of Technology Press, October 2007.
see project page here
see project page here







Architect: Murdock Young Architects
Living Area: 278.7 m2
Deck Cover Area: 185.8 m2
Award: 2006 AIA
Photographer: Michael Moran
Materials:
Primary Exterior Materials: clear cedar, poured-in-place board formed concrete, painted steel frame, lead coated copper, clear cedar decks, Indiana limestone terraces
Structural System: steel frame braced by poured-in-place concrete chimney, with wood platform framing on poured concrete foundation
Mechanical System: gas fired forced air central heating
Windows: custom steel system, fabricated by Crittall
Landscaping: native (Easter Red Cedar, American Holly, Arrowwood Viburnum, ornamental grasses)
Pool: 20' x 40' trapezoidal, gunite with integral seating
Site: 1.4 acres (flag lot), slopes North to wetlands and West to 200 ft of bluff on Block Island Sound, 65 ft above sea level elevation, 280 degree protected views, adjacent 190 acre Nature Preserve
Primary Interior Materials: bamboo flooring, poured-in- place board form and polished concrete, painted steel frame, solid mahogany woodwork, translucent fiberglass, satin anodized aluminum, plaster, glass tile, bluestone slabs
Perched on a bluff overlooking Block Island Sound, the property is a flag lot at the edge of a new subdivision, bordered on three sides by water, wetlands, and woods. The client asked us to design a house with a minimal impact on the pristine landscape, maximum exposure to the views and all the amenities of a year round vacation home. The basic requirements of each space were considered integrally with the effects of sunlight, breezes and views. The house was conceived as a lens, continually framing and magnifying the subtle changes in the surrounding environment.
The L-shaped plan is divided into public and private wings. Two indoor/outdoor zones on two levels define the public areas. The upstairs zone includes the kitchen, dining area and a deck. This section of the house is cantilevered over the hillside and offers the most panoramic views. The downstairs public zone includes the family room, outdoor living room, pool and sun bathing deck. The two-story bedroom wing has four modest bedrooms facing the views, two of which convert to a single room for guests with children.
Living Area: 278.7 m2
Deck Cover Area: 185.8 m2
Award: 2006 AIA
Photographer: Michael Moran
Materials:
Primary Exterior Materials: clear cedar, poured-in-place board formed concrete, painted steel frame, lead coated copper, clear cedar decks, Indiana limestone terraces
Structural System: steel frame braced by poured-in-place concrete chimney, with wood platform framing on poured concrete foundation
Mechanical System: gas fired forced air central heating
Windows: custom steel system, fabricated by Crittall
Landscaping: native (Easter Red Cedar, American Holly, Arrowwood Viburnum, ornamental grasses)
Pool: 20' x 40' trapezoidal, gunite with integral seating
Site: 1.4 acres (flag lot), slopes North to wetlands and West to 200 ft of bluff on Block Island Sound, 65 ft above sea level elevation, 280 degree protected views, adjacent 190 acre Nature Preserve
Primary Interior Materials: bamboo flooring, poured-in- place board form and polished concrete, painted steel frame, solid mahogany woodwork, translucent fiberglass, satin anodized aluminum, plaster, glass tile, bluestone slabs
Perched on a bluff overlooking Block Island Sound, the property is a flag lot at the edge of a new subdivision, bordered on three sides by water, wetlands, and woods. The client asked us to design a house with a minimal impact on the pristine landscape, maximum exposure to the views and all the amenities of a year round vacation home. The basic requirements of each space were considered integrally with the effects of sunlight, breezes and views. The house was conceived as a lens, continually framing and magnifying the subtle changes in the surrounding environment.
The L-shaped plan is divided into public and private wings. Two indoor/outdoor zones on two levels define the public areas. The upstairs zone includes the kitchen, dining area and a deck. This section of the house is cantilevered over the hillside and offers the most panoramic views. The downstairs public zone includes the family room, outdoor living room, pool and sun bathing deck. The two-story bedroom wing has four modest bedrooms facing the views, two of which convert to a single room for guests with children.
