VIRGINIA TREE HOUSE
Great Falls, VA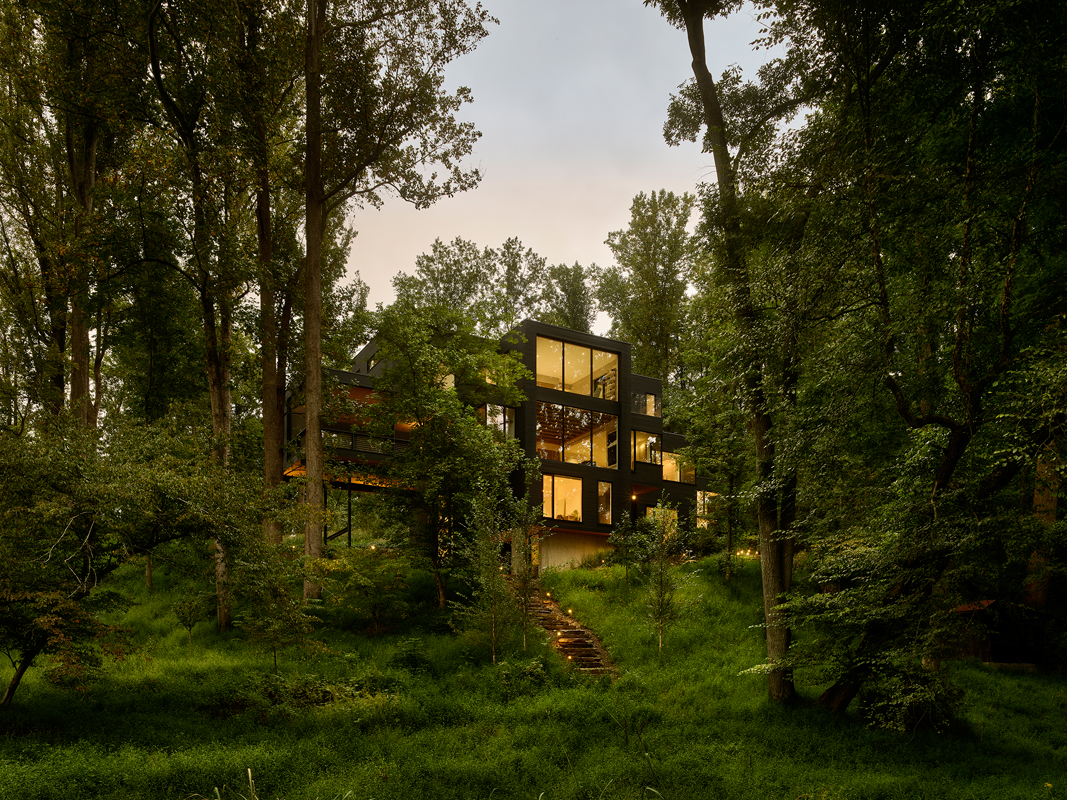
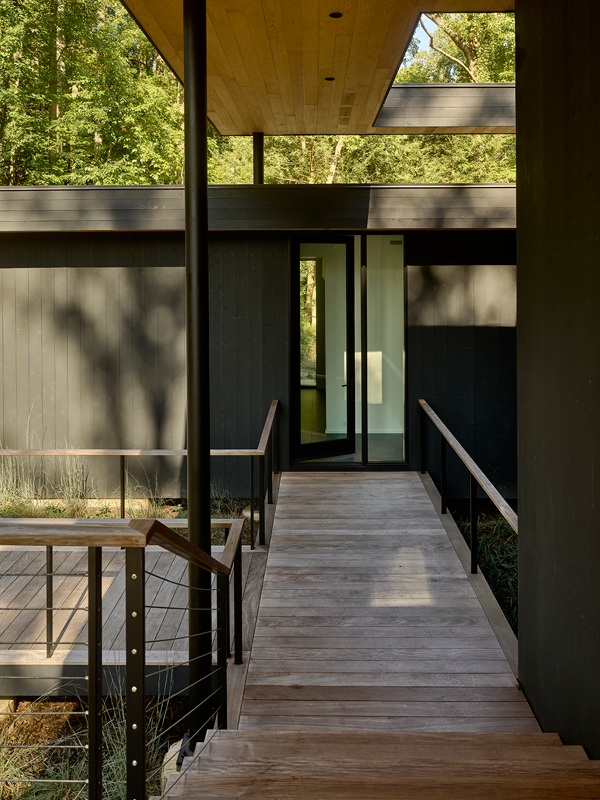





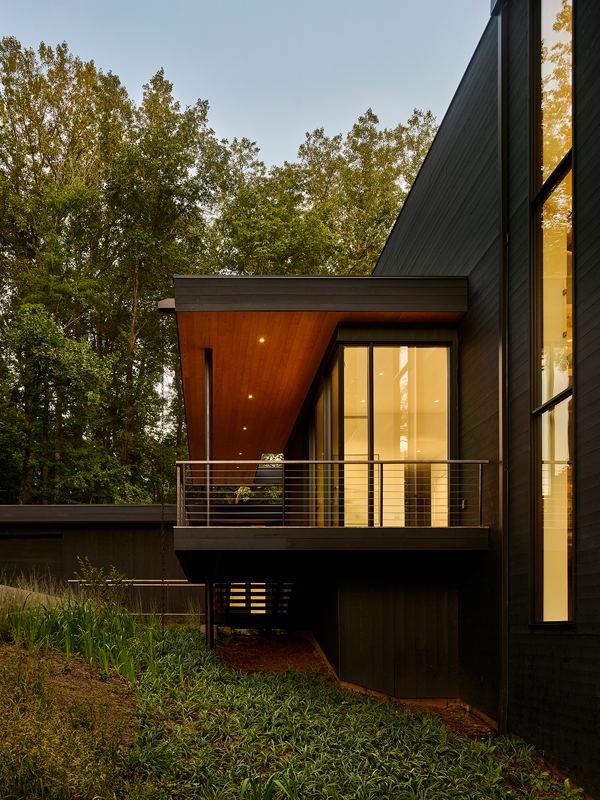















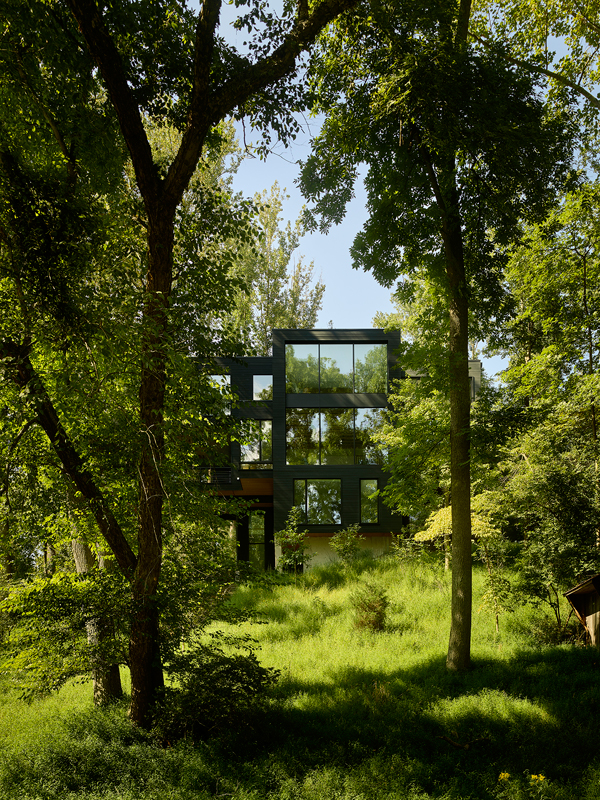




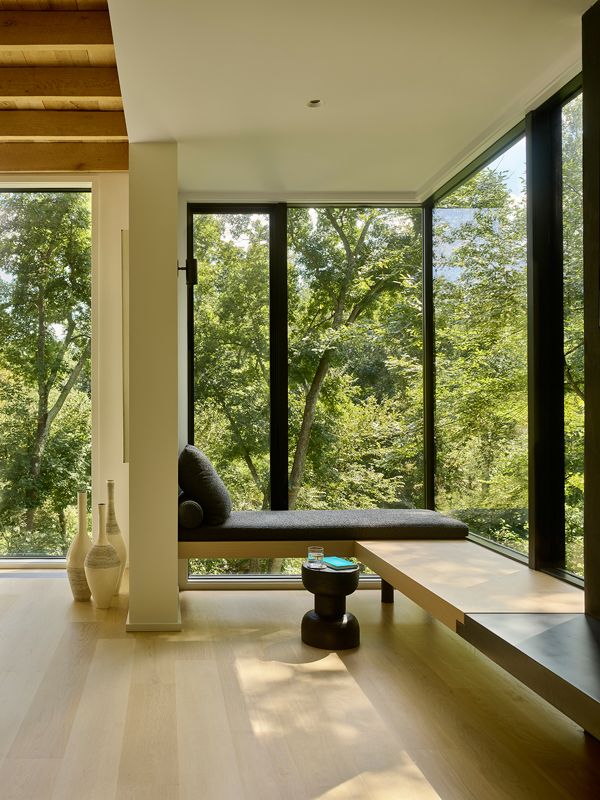
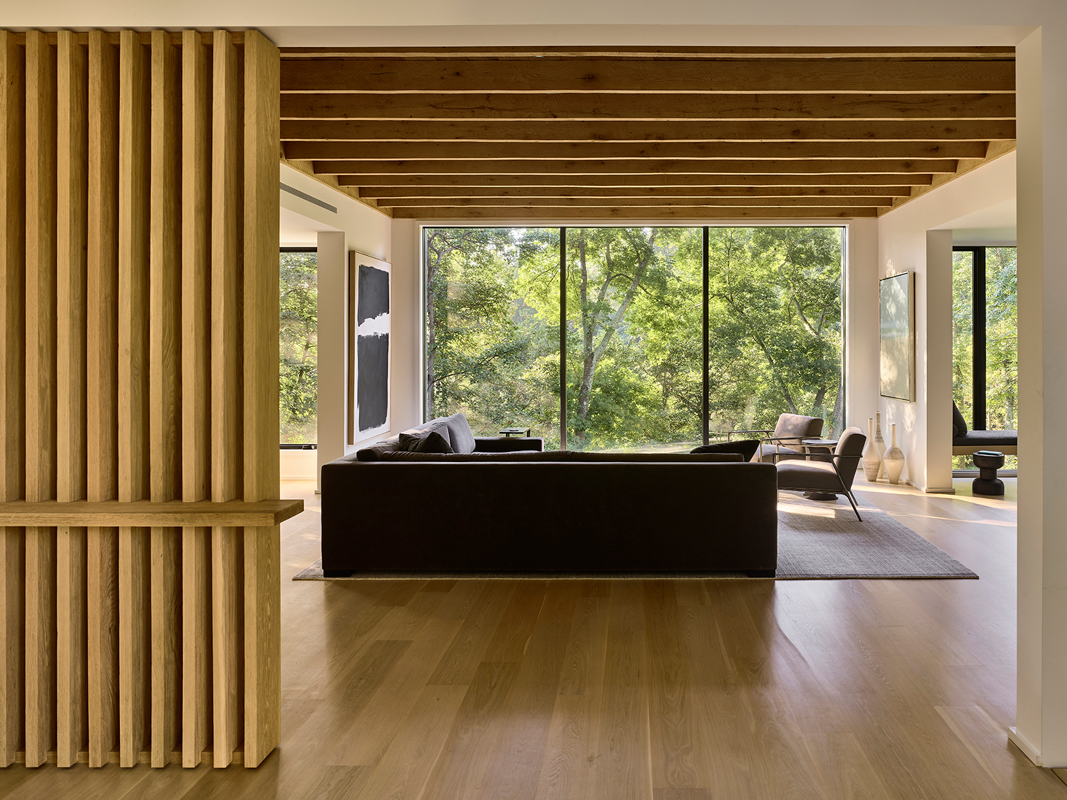

Set in a Virginia forest on the fringes of
Washington DC, this house is designed to serve as a tranquil refuge. The house
perches on the slope of a valley, rising above the forest floor and creating
experiences of the woods from different elevations. Toward the bottom of the
slope, a low-lying floodplain includes a stream that flows into the Potomac
River, so the house is situated in a way that preserves these sensitive
ecologies. For the interiors, which are clad in natural, warm materials, we
configured spaces in a way that choreographs movement through the house in
relationship to outside views. In carefully tailored ways, the architecture
frames specific views: solid walls obscure neighbors while windows create
different vantage points of the forest—foreground, middleground, and distant.
Diagonal sightlines organize the layout and dynamically connect
the interior spaces with the landscape beyond, resulting in an architectural
environment fully immersed in its natural
surroundings.
PRINCIPAL-IN-CHARGE: Robert Young, AIA; PROJECT ARCHITECT: Ben Sandell; PROJECT TEAM: Lucille Gairin, Coralie Gruit, Kenza Elhaimer, Paul Schwitter, Trey Hoffman; INTERIOR DESIGN: Patera Home; STRUCTURAL ENGINEER: 1200 Architectural Engineers; CIVIL ENGINEER: Urban LTD; ENERGY CONSULTANT: ZeroEnergy Designs; GEOTECHNICAL ENGINEER: Pons & Associates LLC; LIGHTING CONSULTANT: Tillotson Design Associates; GENERAL CONTRACTOR: Added Dimensions Construction Inc.; LANDSCAPE ARCHITECT: Oat-Judge Landscape Architects
PRINCIPAL-IN-CHARGE: Robert Young, AIA; PROJECT ARCHITECT: Ben Sandell; PROJECT TEAM: Lucille Gairin, Coralie Gruit, Kenza Elhaimer, Paul Schwitter, Trey Hoffman; INTERIOR DESIGN: Patera Home; STRUCTURAL ENGINEER: 1200 Architectural Engineers; CIVIL ENGINEER: Urban LTD; ENERGY CONSULTANT: ZeroEnergy Designs; GEOTECHNICAL ENGINEER: Pons & Associates LLC; LIGHTING CONSULTANT: Tillotson Design Associates; GENERAL CONTRACTOR: Added Dimensions Construction Inc.; LANDSCAPE ARCHITECT: Oat-Judge Landscape Architects
