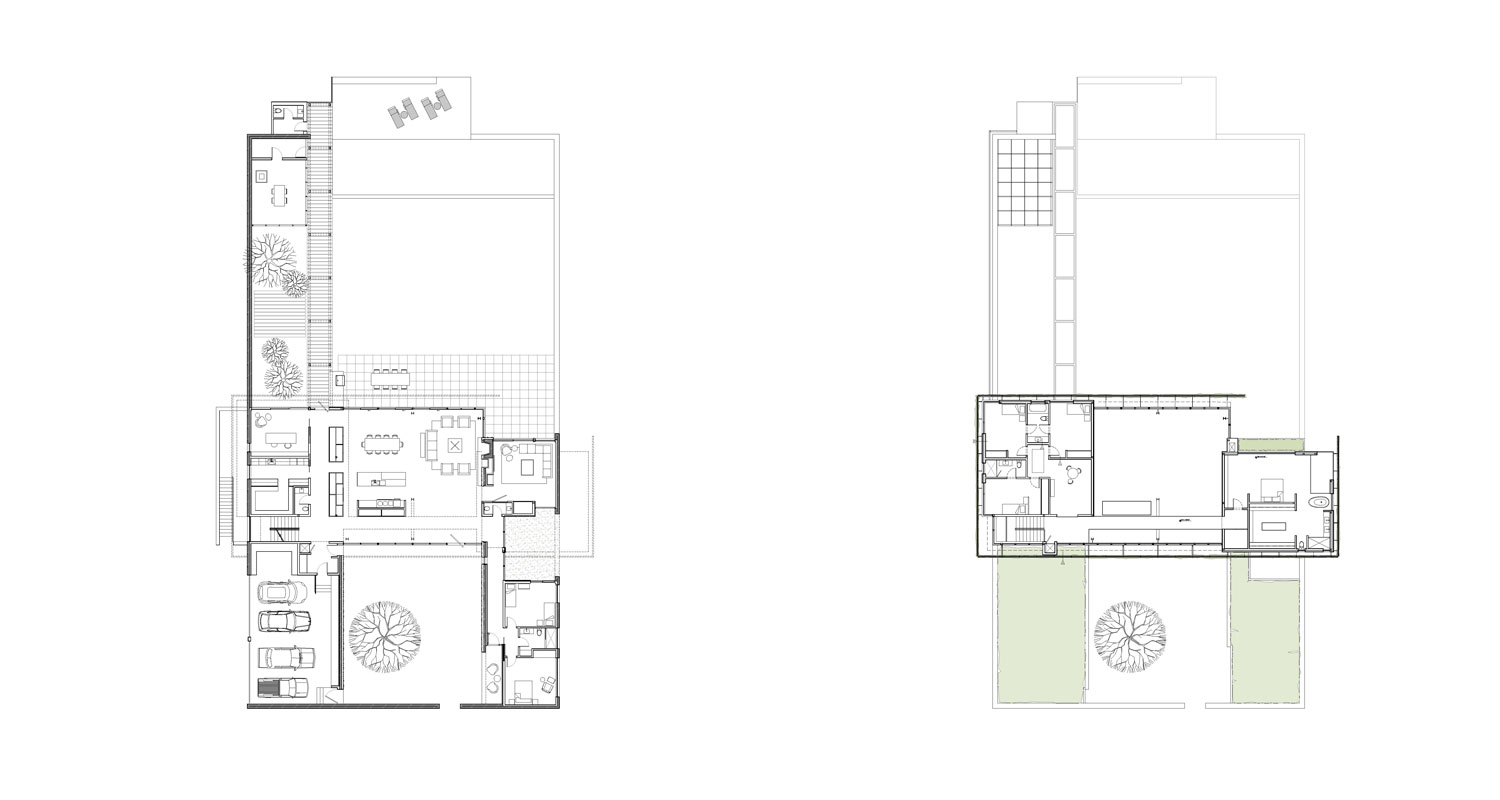SUBURBAN COURTYARD HOUSE
Cresskill, NJunbuilt



















The last remaining plot in a recent development of outsized mansions of various styles presented a formidable challenge. Nominally a blank slate, the situation was loaded. Although the surrounding houses exhibited stylistic allegiances, it was clear that a random choice from a limited range of options, for example “French Chateaux” or “Tuscan Villa”, would be a sound strategy to continue the development pattern. Taking an alternative approach, the architect and client agreed to put questions of outward style aside in order to forge a solution from the inside out, with an emphasis on the quality of day to day family experience. With that priority, a scheme emerged organically to enlist as much territory as possible for family use. A mixture of interior rooms and outdoor courtyard spaces replaces the concept of suburban house and yard.
The outward form of the building, especially as experienced from the street, engages in a positive visual dialog with its neighbors. While unapologetically different from its neighbors, the form of the house engages with its context by contrast and juxtaposition, adding diversity to an otherwise homogeneous suburban neighborhood. A walled compound within a gated community, the house presents the street with a welcoming hint of another world and other possibilities for domestic living.
Sustainability was approached by placing a strong emphasis on minimizing energy use, factoring projected long term energy needs as well as latent energy embedded in materials and the construction process itself. Decisions starting at the conceptual stages were informed by an understanding of the quantifiable effectiveness Passive House strategies. Solar orientation combined with rigorous design and detailing of the building envelope minimizes energy loss and maximizes material longevity. A high performance mechanical system designed integrally with Passive House strategies provide a comfortable, healthy and extremely energy efficient environment.
PRINCIPAL-IN-CHARGE: Robert Young, AIA; PROJECT ARCHITECT: Justin Blejer.
The outward form of the building, especially as experienced from the street, engages in a positive visual dialog with its neighbors. While unapologetically different from its neighbors, the form of the house engages with its context by contrast and juxtaposition, adding diversity to an otherwise homogeneous suburban neighborhood. A walled compound within a gated community, the house presents the street with a welcoming hint of another world and other possibilities for domestic living.
Sustainability was approached by placing a strong emphasis on minimizing energy use, factoring projected long term energy needs as well as latent energy embedded in materials and the construction process itself. Decisions starting at the conceptual stages were informed by an understanding of the quantifiable effectiveness Passive House strategies. Solar orientation combined with rigorous design and detailing of the building envelope minimizes energy loss and maximizes material longevity. A high performance mechanical system designed integrally with Passive House strategies provide a comfortable, healthy and extremely energy efficient environment.
PRINCIPAL-IN-CHARGE: Robert Young, AIA; PROJECT ARCHITECT: Justin Blejer.
