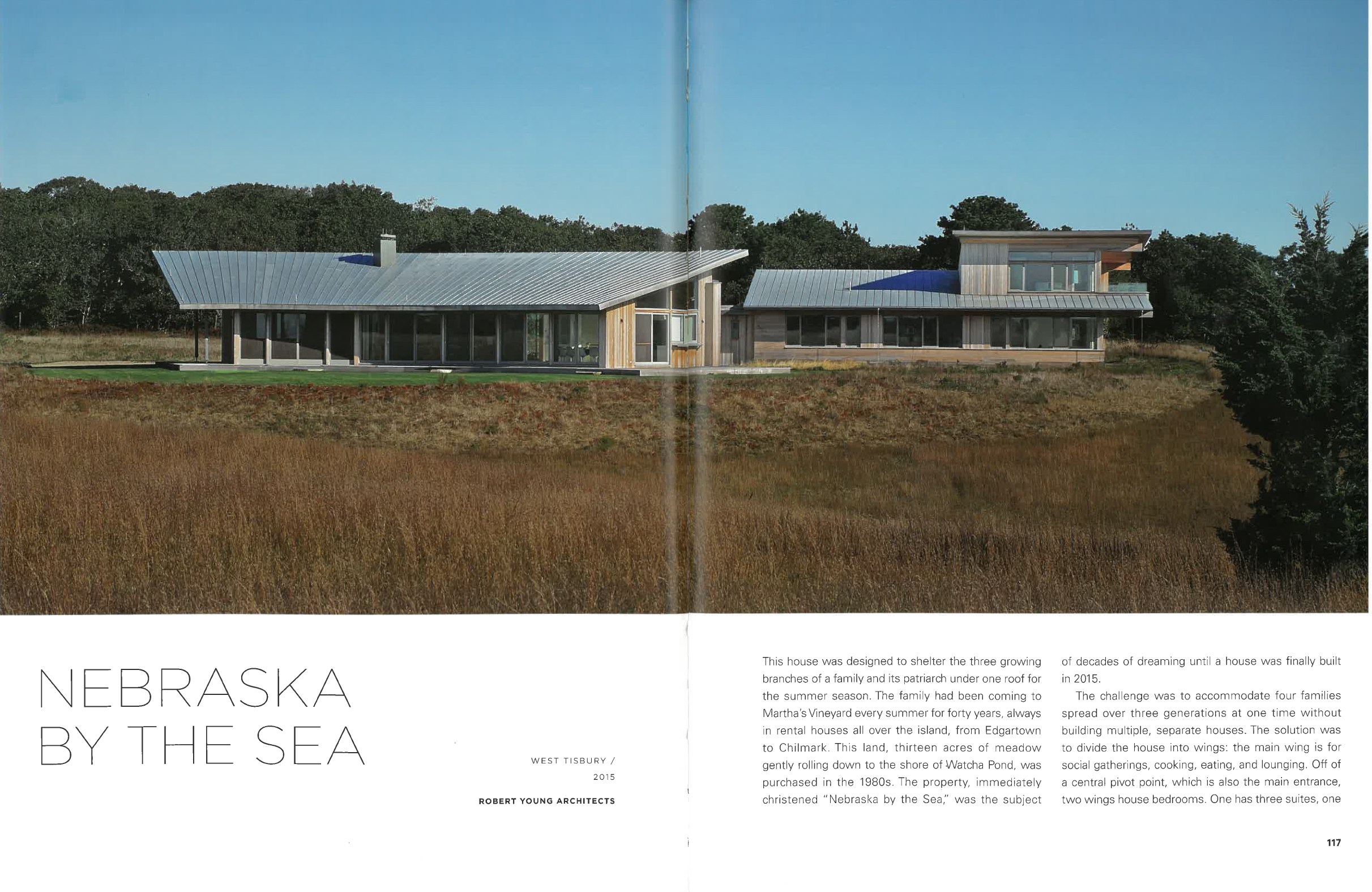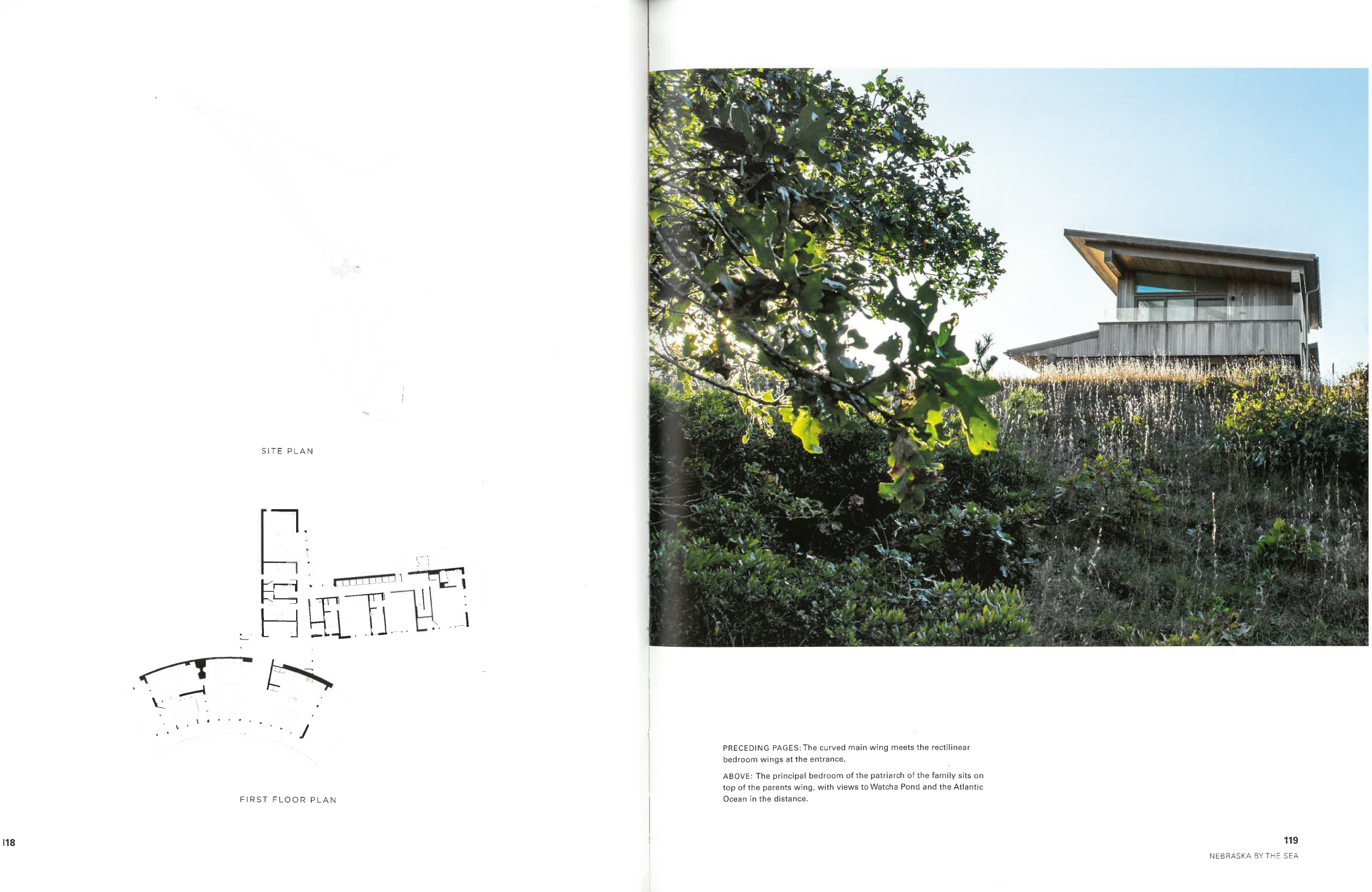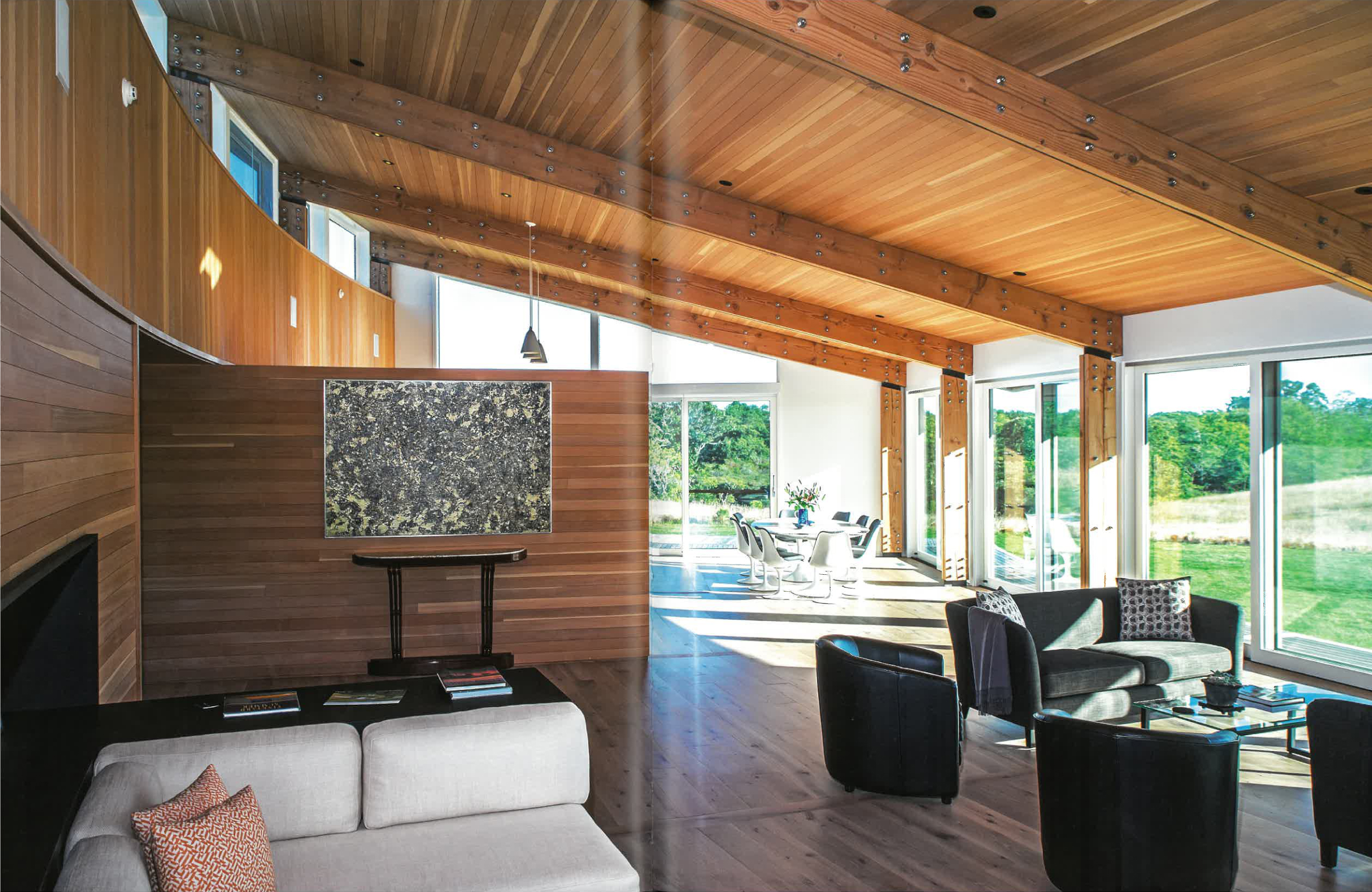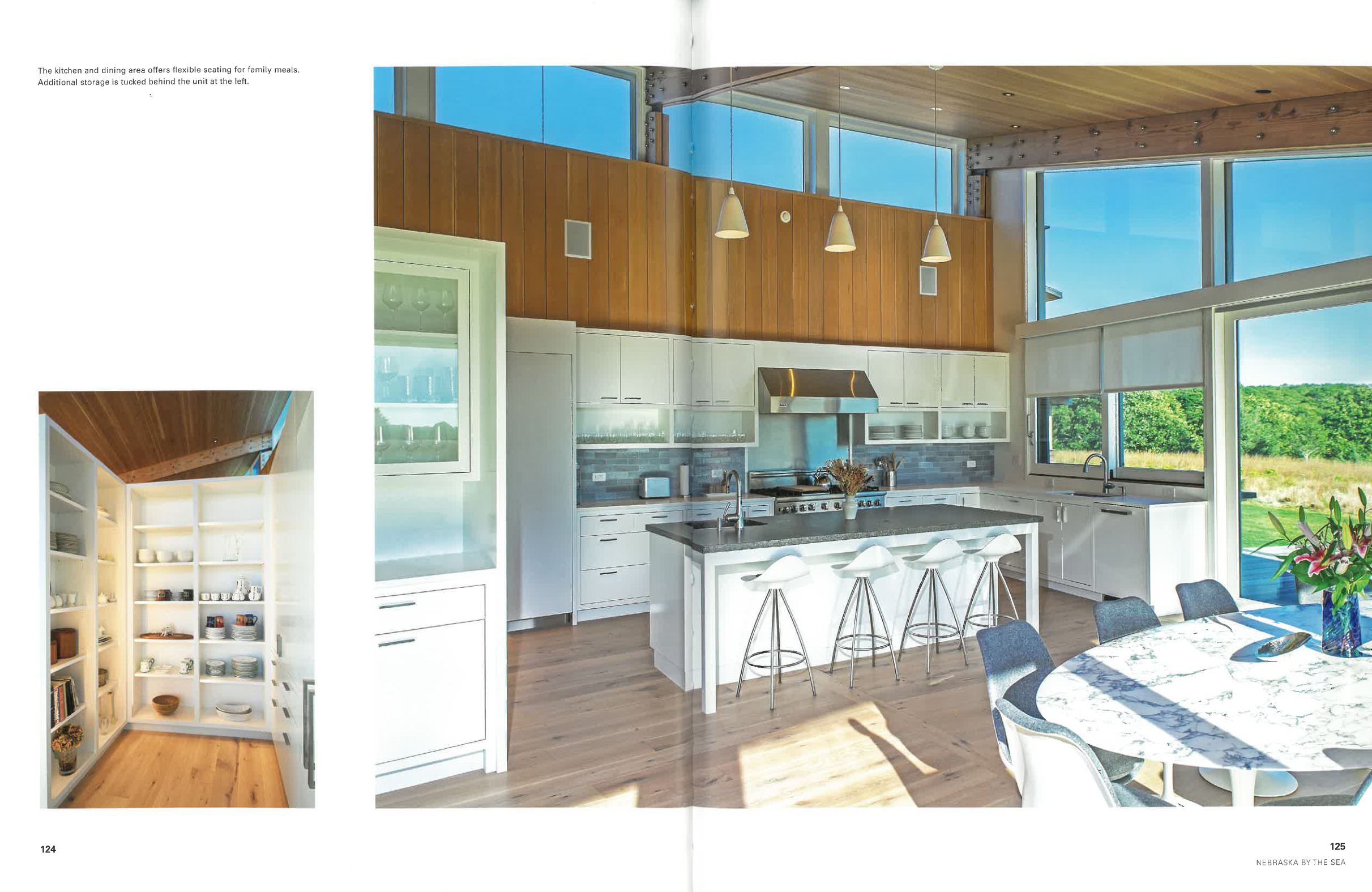Martha's Vineyard New Island Homes
"Nebraska By The Sea." Moskow, Keith & Linn, Robert. New York: The Monacelli Press, 2021
see book here
see project page here
![]()
![]()
![]()
![]()
![]()
![]()
see book here
see project page here






This house was designed to shelter the three growing branches of a family and its patriarch under one roof for the summer season. The family had been coming to Martha’s Vineyard every summer for forty years, always in rental houses all over the island, from Edgartown to Chilmark. This land, thirteen acres of meadow gently rolling down to the shore of Watcha Pond, was puchased in the 1980s. The property, immediately christened “Nebraska by the Sea,” was the subjet of deacdes of dreaming until a house was finally built in 2015.
The challenge was to accommodate four families spread over three generations at one time without building multiple, separate houses. The solution was to divide the house into wings: the main wing is for social gatherings, cooking, eating and lounging. Off of a central pivot point, which is also the main entrance, two wings house bedrooms. One has three suites, one for each set of parents. Another wing is just for the children, with a bunk room and a separate living area opening onto its own courtyard. A modest bedroom perches above it all for the patriarch, a sort of crow’s nest. Its small size was self-imposed but compensated for by a large deck without an outdoor bathing area and the best views from the house.
The curved form of the main, living wing frames views of the rolling landscape that vary depening on the vantage point. The curve is also carefully designed in relation to the path of the sun and the deep roof overhang so that the interior spaces are fully sheltered from heat gain and glare in the summer. At the same time, the curve and overhanf are calibrated to allow more sunlight into the house in the winter, when it is welcome.
The challenge was to accommodate four families spread over three generations at one time without building multiple, separate houses. The solution was to divide the house into wings: the main wing is for social gatherings, cooking, eating and lounging. Off of a central pivot point, which is also the main entrance, two wings house bedrooms. One has three suites, one for each set of parents. Another wing is just for the children, with a bunk room and a separate living area opening onto its own courtyard. A modest bedroom perches above it all for the patriarch, a sort of crow’s nest. Its small size was self-imposed but compensated for by a large deck without an outdoor bathing area and the best views from the house.
The curved form of the main, living wing frames views of the rolling landscape that vary depening on the vantage point. The curve is also carefully designed in relation to the path of the sun and the deep roof overhang so that the interior spaces are fully sheltered from heat gain and glare in the summer. At the same time, the curve and overhanf are calibrated to allow more sunlight into the house in the winter, when it is welcome.
