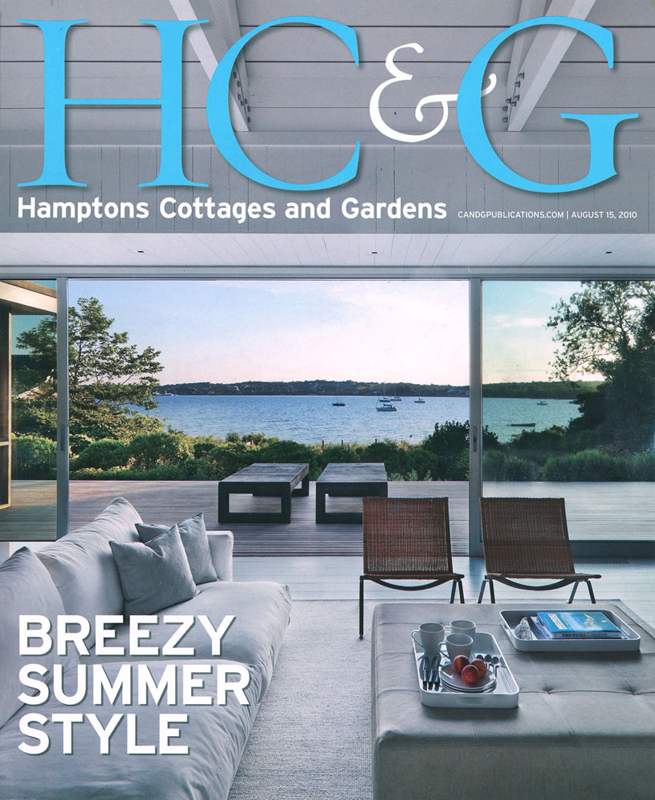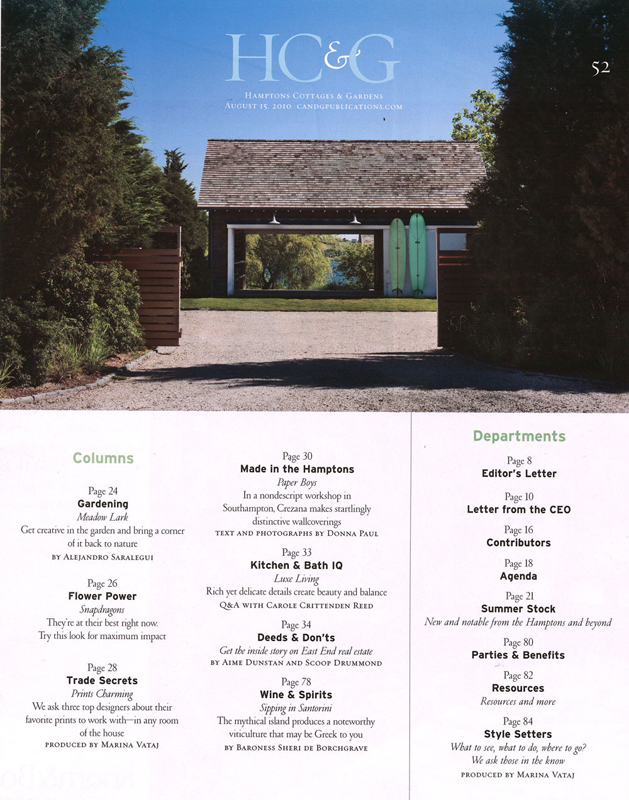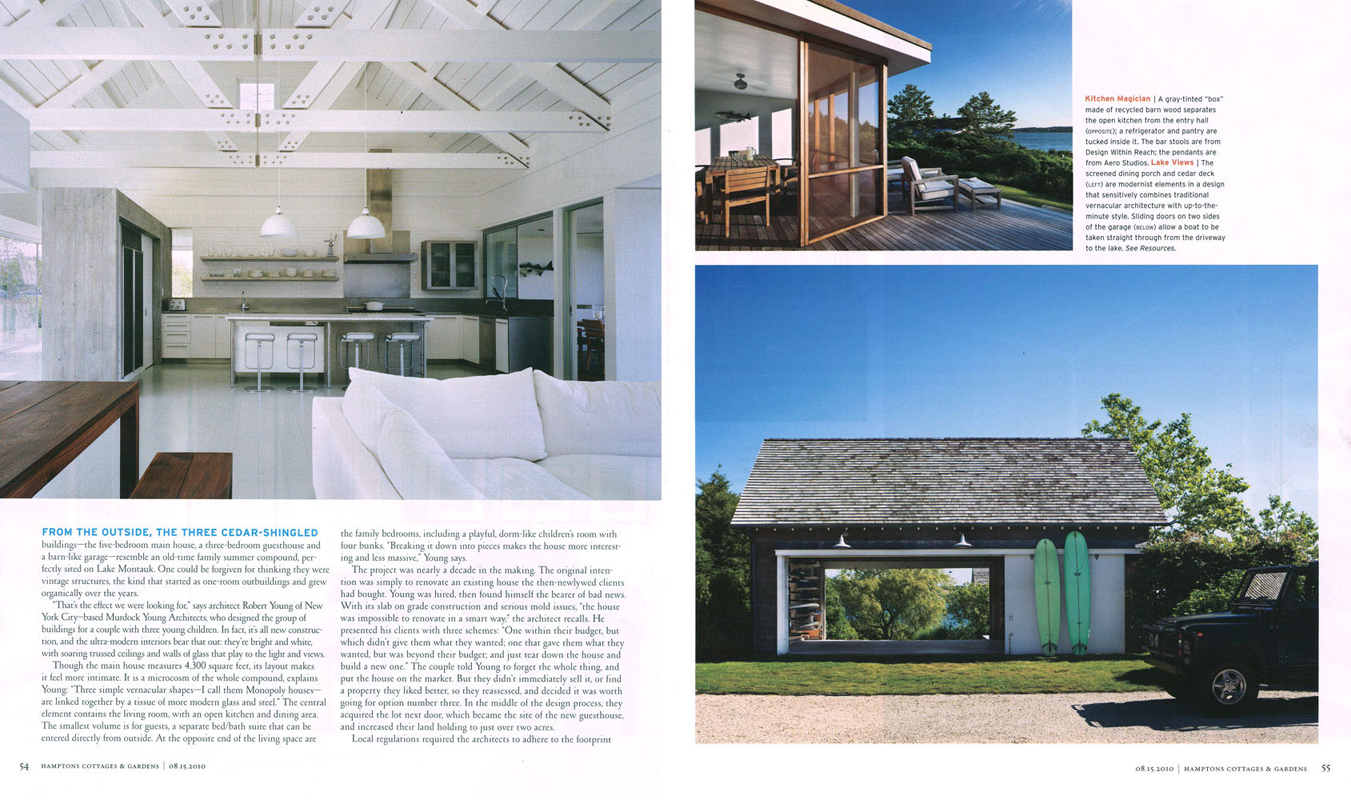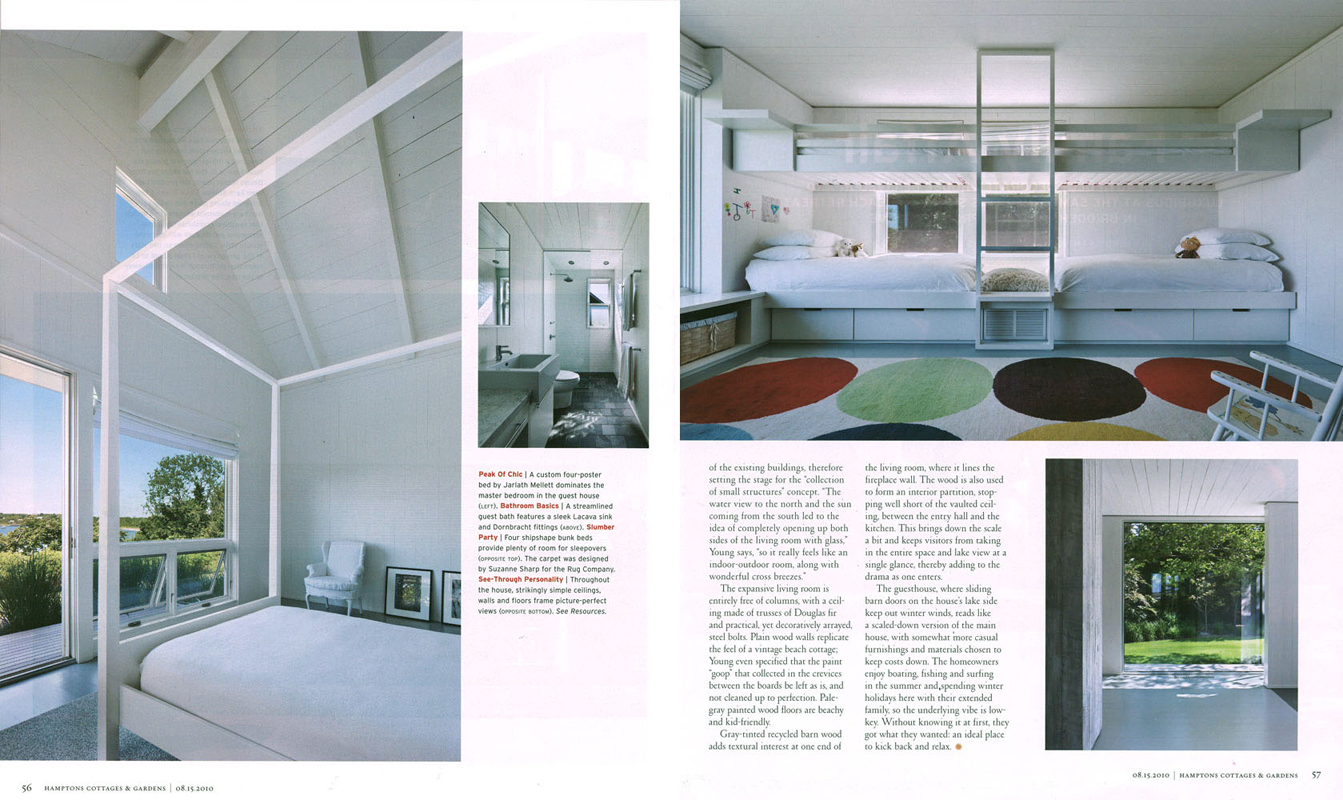Hamptons Cottages & Gardens
“A Vision in White.” Greenberg, Cara. August 2010.
see full article online here
see project page here
see full article online here
see project page here





"FROM THE OUTSIDE, THE THREE CEDAR-SHINGLED BUILDINGS—the five-bedroom main house, a three-bedroom guesthouse and a barn-like garage—resemble an old-time family summer compound, perfectly sited on Lake Montauk. One could be forgiven for thinking they were vintage structures, the kind that started as one-room outbuildings and grew organically over the years.
"That's the effect we were looking for," says architect Robert Young of New York City–-based Murdock Young Architects, who designed the group of buildings for a couple with three young children. In fact, it's all new construction, and the ultra-modern interiors bear that out: they're bright and white, with soaring trussed ceilings and walls of glass that play to the light and views.
Though the main house measures 4,300 square feet, its layout makes it feel more intimate. It is a microcosm of the whole compound, explains Young: "Three simple vernacular shapes—I call them Monopoly houses—are linked together by a tissue of more modern glass and steel." The central element contains the living room, with an open kitchen and dining area. The smallest volume is for guests, a separate bed/bath suite that can be entered directly from outside. At the opposite end of the living space are the family bedrooms, including a playful, dorm-like children's room with four bunks. "Breaking it down into pieces makes the house more interesting and less massive," Young says.
The project was nearly a decade in the making. The original intention was simply to renovate an existing house the then-newlywed clients had bought. Young was hired, then found himself the bearer of bad news. With its slab on grade construction and serious mold issues, "the house was impossible to renovate in a smart way," the architect recalls. He presented his clients with three schemes: "One within their budget, but which didn't give them what they wanted; one that gave them what they wanted, but was beyond their budget; and just rear down the house and build a new one." The couple told Young to forget the whole thing, and put the house on the marker. But they didn't immediately sell it, or find a property they liked better, so they reassessed, and decided it was worth going for option number three. In the middle of the design process, they acquired the lot next door, which became the site of the new guesthouse, and increased their land holding to just over two acres.
Local regulations required the architects to adhere to the footprint of the existing buildings, therefore setting the stage for the "collection of small structures" concept. "The water view to the north and the sun coming from the south led to the idea of completely opening up both sides of the living room with glass," Young says, "so it really feels like an indoor-outdoor room, along with wonderful cross breezes."
The expansive living room is entirely free of columns, with a ceiling made of trusses of Douglas fir and practical, yet decoratively arrayed, steel bolts. Plain wood walls replicate the feel of a vintage beach cottage; Young even specified that the paint "goop" that collected in the crevices between the boards be left as is, and not cleaned up to perfection. Pale-gray painted wood floors are beachy and kid-friendly.
Gray-tinted recycled barn wood adds textural interest at one end of the living room, where it lines the fireplace wall. The wood is also used to form an interior partition, stopping well short of the vaulted ceiling, between the entry hall and the kitchen. This brings down the scale a bit and keeps visitors from taking in the entire space and lake view at a single glance, thereby adding to the drama as one enters.
The guesthouse, where sliding barn doors on the house's lake side keep out winter winds, reads like a scaled-down version of the main house, with somewhat more casual furnishings and materials chosen to keep costs down. The homeowners enjoy boating, fishing and surfing in the summer and spending winter holidays here with their extended family, so the underlying vibe is low-key. Without knowing it at first, they got what they wanted: an ideal place to kick back and relax.
"That's the effect we were looking for," says architect Robert Young of New York City–-based Murdock Young Architects, who designed the group of buildings for a couple with three young children. In fact, it's all new construction, and the ultra-modern interiors bear that out: they're bright and white, with soaring trussed ceilings and walls of glass that play to the light and views.
Though the main house measures 4,300 square feet, its layout makes it feel more intimate. It is a microcosm of the whole compound, explains Young: "Three simple vernacular shapes—I call them Monopoly houses—are linked together by a tissue of more modern glass and steel." The central element contains the living room, with an open kitchen and dining area. The smallest volume is for guests, a separate bed/bath suite that can be entered directly from outside. At the opposite end of the living space are the family bedrooms, including a playful, dorm-like children's room with four bunks. "Breaking it down into pieces makes the house more interesting and less massive," Young says.
The project was nearly a decade in the making. The original intention was simply to renovate an existing house the then-newlywed clients had bought. Young was hired, then found himself the bearer of bad news. With its slab on grade construction and serious mold issues, "the house was impossible to renovate in a smart way," the architect recalls. He presented his clients with three schemes: "One within their budget, but which didn't give them what they wanted; one that gave them what they wanted, but was beyond their budget; and just rear down the house and build a new one." The couple told Young to forget the whole thing, and put the house on the marker. But they didn't immediately sell it, or find a property they liked better, so they reassessed, and decided it was worth going for option number three. In the middle of the design process, they acquired the lot next door, which became the site of the new guesthouse, and increased their land holding to just over two acres.
Local regulations required the architects to adhere to the footprint of the existing buildings, therefore setting the stage for the "collection of small structures" concept. "The water view to the north and the sun coming from the south led to the idea of completely opening up both sides of the living room with glass," Young says, "so it really feels like an indoor-outdoor room, along with wonderful cross breezes."
The expansive living room is entirely free of columns, with a ceiling made of trusses of Douglas fir and practical, yet decoratively arrayed, steel bolts. Plain wood walls replicate the feel of a vintage beach cottage; Young even specified that the paint "goop" that collected in the crevices between the boards be left as is, and not cleaned up to perfection. Pale-gray painted wood floors are beachy and kid-friendly.
Gray-tinted recycled barn wood adds textural interest at one end of the living room, where it lines the fireplace wall. The wood is also used to form an interior partition, stopping well short of the vaulted ceiling, between the entry hall and the kitchen. This brings down the scale a bit and keeps visitors from taking in the entire space and lake view at a single glance, thereby adding to the drama as one enters.
The guesthouse, where sliding barn doors on the house's lake side keep out winter winds, reads like a scaled-down version of the main house, with somewhat more casual furnishings and materials chosen to keep costs down. The homeowners enjoy boating, fishing and surfing in the summer and spending winter holidays here with their extended family, so the underlying vibe is low-key. Without knowing it at first, they got what they wanted: an ideal place to kick back and relax.
