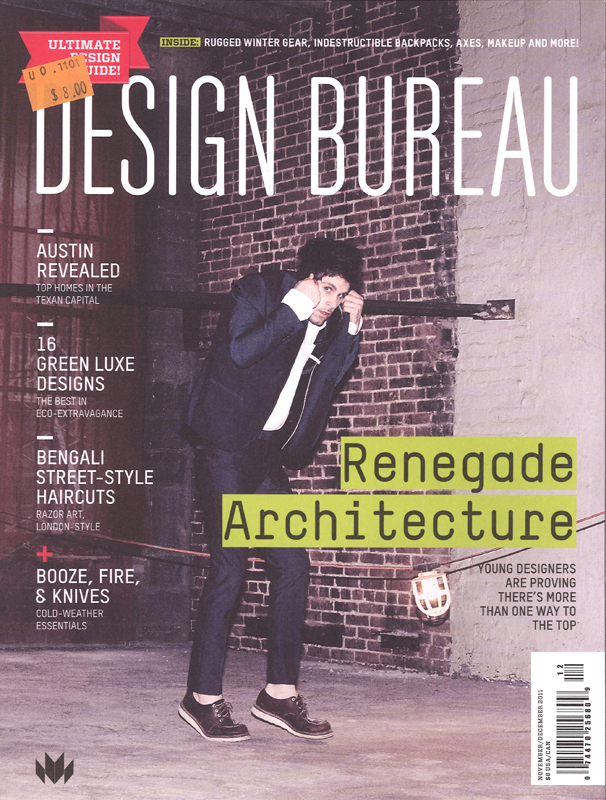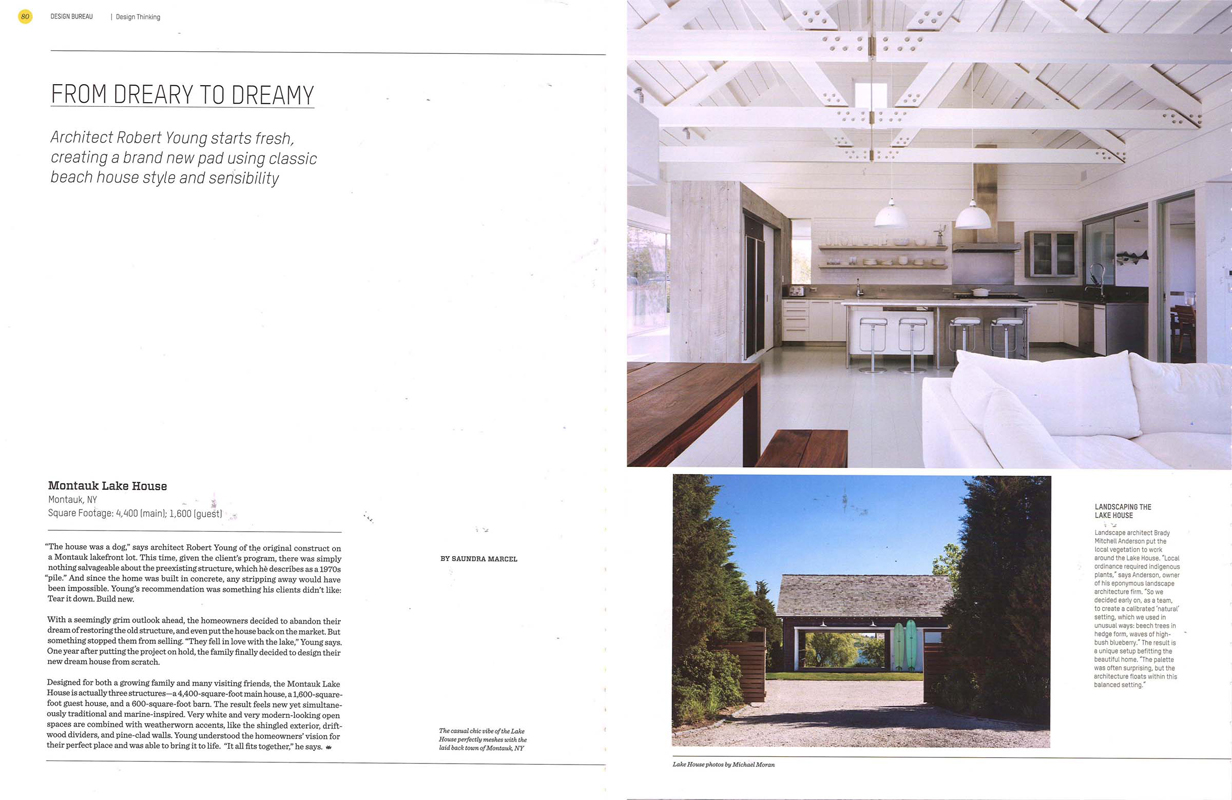Design Bureau
“From Dreary to Dreamy.” Marcel, Saundra. November/December 2011.
see full article online here
see project page here
see full article online here
see project page here



“The house was a dog,” says architect Robert Young of the original construct on a Montauk lakefront lot. This time, given the client’s program, there was simply nothing salvageable about the preexisting structure, which he describes as a 1970s “pile.” And since the home was built in concrete, any stripping away would have been impossible. Young’s recommendation was something his clients didn’t like: Tear it down. Build new.
With a seemingly grim outlook ahead, the homeowners decided to abandon their dream of restoring the old structure, and even put the house back on the market. But something stopped them from selling. “They fell in love with the lake,” Young says. One year after putting the project on hold, the family finally decided to design their new dream house from scratch.
Designed for both a growing family and many visiting friends, the Montauk Lake House is actually three structures—a 4,400-square-foot main house, a 1,600-square-foot guest house, and a 600-square-foot barn. The result feels new yet simultaneously traditional and marine-inspired. Very white and very modern-looking open spaces are combined with weatherworn accents, like the shingled exterior, driftwood dividers, and pine-clad walls. Young understood the homeowners’ vision for their perfect place and was able to bring it to life. “It all fits together,” he says.
With a seemingly grim outlook ahead, the homeowners decided to abandon their dream of restoring the old structure, and even put the house back on the market. But something stopped them from selling. “They fell in love with the lake,” Young says. One year after putting the project on hold, the family finally decided to design their new dream house from scratch.
Designed for both a growing family and many visiting friends, the Montauk Lake House is actually three structures—a 4,400-square-foot main house, a 1,600-square-foot guest house, and a 600-square-foot barn. The result feels new yet simultaneously traditional and marine-inspired. Very white and very modern-looking open spaces are combined with weatherworn accents, like the shingled exterior, driftwood dividers, and pine-clad walls. Young understood the homeowners’ vision for their perfect place and was able to bring it to life. “It all fits together,” he says.
