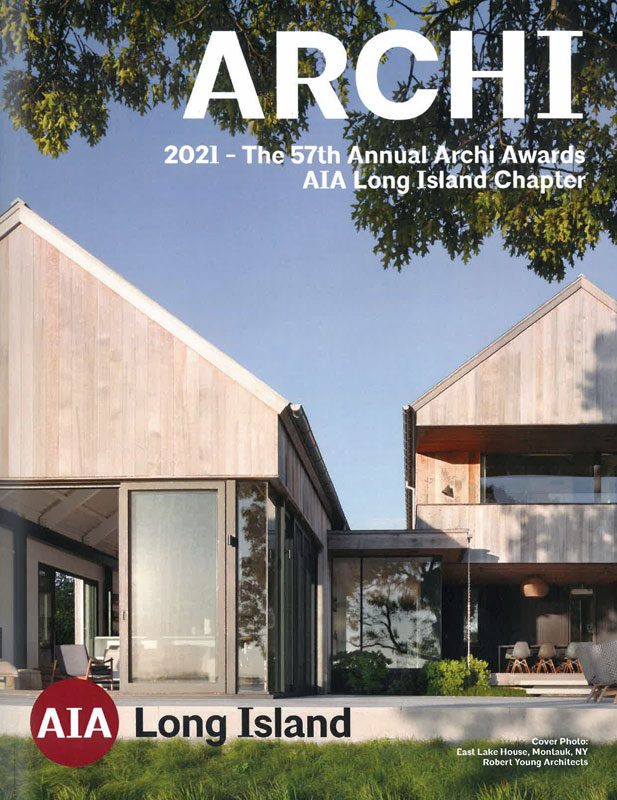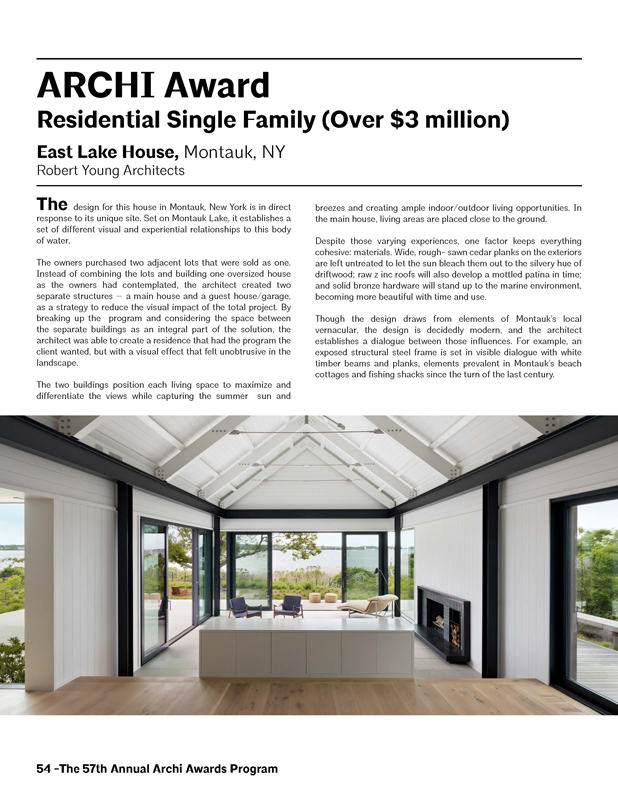AIA Long Island Archi Award, 2021



The design for this house in Montauk, New York is in direct response to its unique site. Set on Montauk Lake, it establishes a set of different visual and experiential relationships to this body of water.
The owners purchased two adjacent lots that were sold as one. Instead of combining the lots and building one oversized house as the owners had contemplated, the architect created two separate structures — a main house and a guest house/garage, as a strategy to reduce the visual impact of the total project. By breaking up the program and considering the space between the separate buildings as an integral part of the solution, the architect was able to create a residence that had the program the client wanted, but with a visual effect that felt unobtrusive in the landscape.
The two buildings position each living space to maximize and differentiate the views while capturing the summer sun and breezes and creating ample indoor/outdoor living opportunities. In the main house, living areas are placed close to the ground.
Despite those varying experiences, one factor keeps everything cohesive: materials. Wide, rough- sawn cedar planks on the exteriors are left untreated to let the sun bleach them out to the silvery hue of driftwood; raw z inc roofs will also develop a mottled patina in time; and solid bronze hardware will stand up to the marine environment, becoming more beautiful with time and use.
Though the design draws from elements of Montauk’s local vernacular, the design is decidedly modern, and the architect establishes a dialogue between those influences. For example, an exposed structural steel frame is set in visible dialogue with white timber beams and planks, elements prevalent in Montauk’s beach cottages and fishing shacks since the turn of the last century.
The owners purchased two adjacent lots that were sold as one. Instead of combining the lots and building one oversized house as the owners had contemplated, the architect created two separate structures — a main house and a guest house/garage, as a strategy to reduce the visual impact of the total project. By breaking up the program and considering the space between the separate buildings as an integral part of the solution, the architect was able to create a residence that had the program the client wanted, but with a visual effect that felt unobtrusive in the landscape.
The two buildings position each living space to maximize and differentiate the views while capturing the summer sun and breezes and creating ample indoor/outdoor living opportunities. In the main house, living areas are placed close to the ground.
Despite those varying experiences, one factor keeps everything cohesive: materials. Wide, rough- sawn cedar planks on the exteriors are left untreated to let the sun bleach them out to the silvery hue of driftwood; raw z inc roofs will also develop a mottled patina in time; and solid bronze hardware will stand up to the marine environment, becoming more beautiful with time and use.
Though the design draws from elements of Montauk’s local vernacular, the design is decidedly modern, and the architect establishes a dialogue between those influences. For example, an exposed structural steel frame is set in visible dialogue with white timber beams and planks, elements prevalent in Montauk’s beach cottages and fishing shacks since the turn of the last century.
