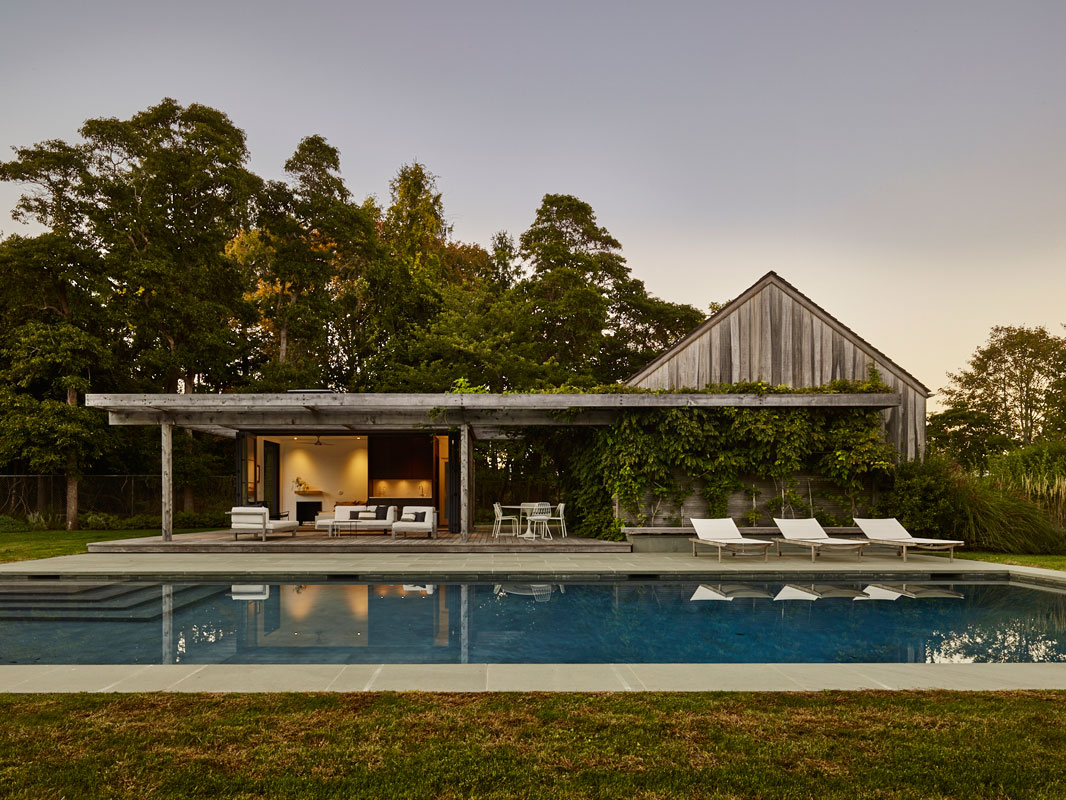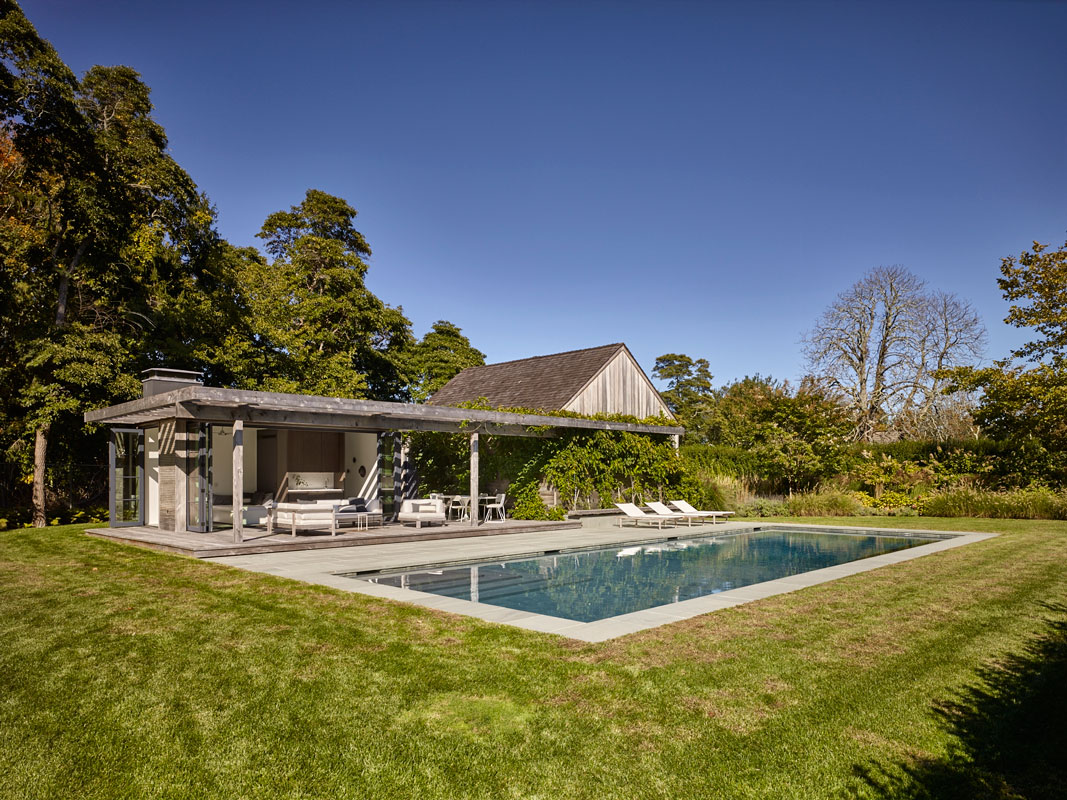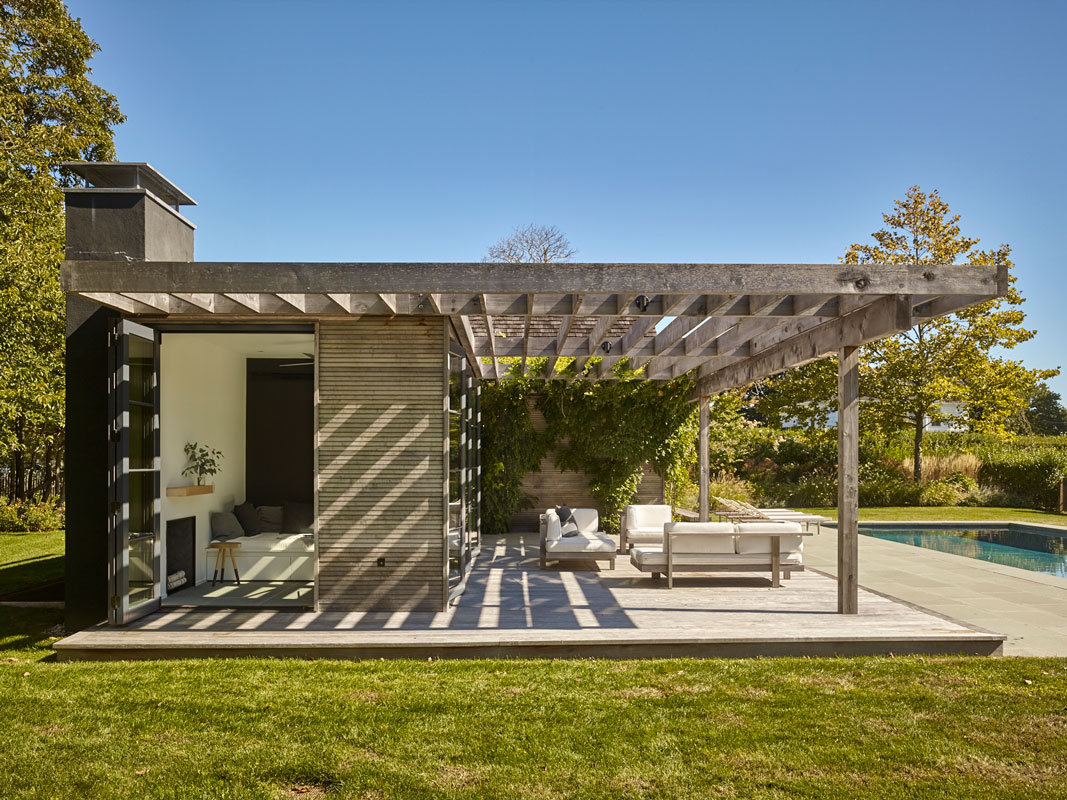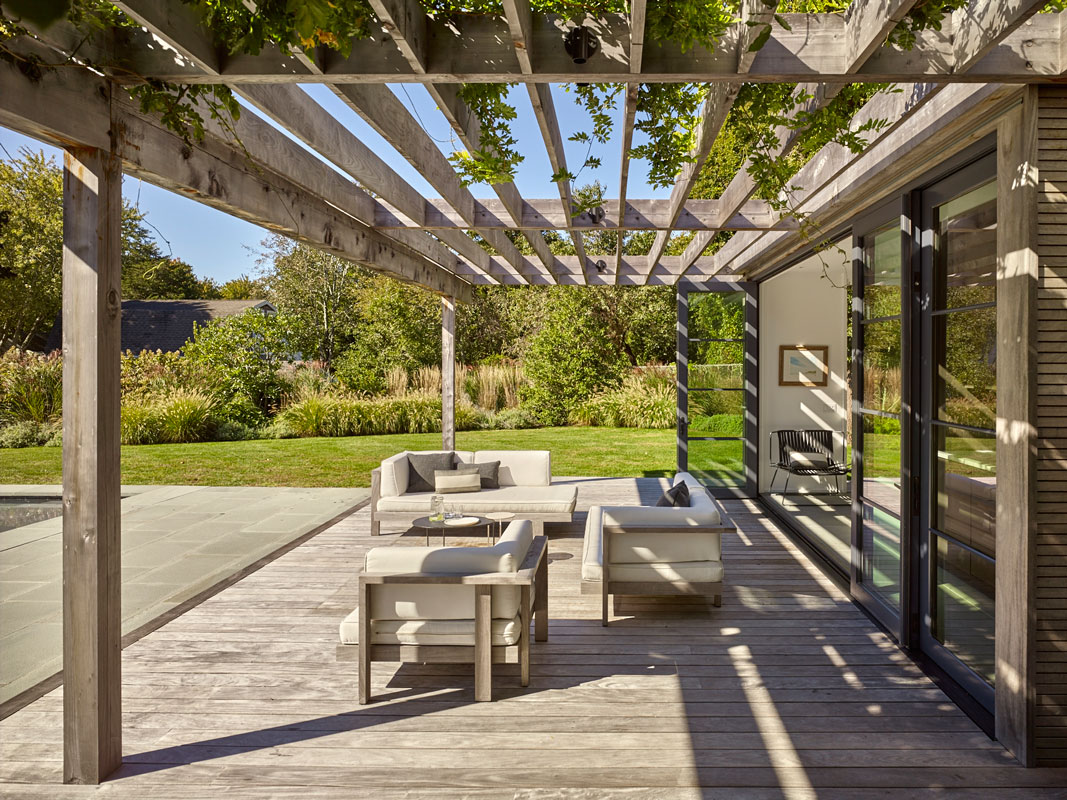POOL HOUSE
Amagansett, NY












A lot of design projects start with problem-solving, and this pool house, on Long Island’s East End, was no exception. Building codes in the Hamptons specify that a pool house can only contain 200 square feet of interior space. Here, the interior section — maxing out at exactly 200 square feet, and enclosable by folding doors — was carefully crafted to maximize the space: it contains a kitchenette, bathroom, day bed and chair. A trellised area, designed for lounging and relaxing, connects it to a garage, where this family keeps all their beach-going essentials, from surfboards to Jeeps. Natural elements, from marble to bluestone to wisteria vines, connect the space to its environment.
PRINCIPAL-IN-CHARGE: Robert Young, AIA; PROJECT ARCHITECT: Robert Deacon, Eva Ouano; STRUCTURAL ENGINEER: Robert Silman Associates; GENERAL CONTRACTOR: Aran Construction Inc; LANDSCAPE CONTRACTOR: Summerhill Landscapes, Inc; PHOTOGRAPHY: Frank Oudeman (c).
RECOGNITION
ArchDaily
PRINCIPAL-IN-CHARGE: Robert Young, AIA; PROJECT ARCHITECT: Robert Deacon, Eva Ouano; STRUCTURAL ENGINEER: Robert Silman Associates; GENERAL CONTRACTOR: Aran Construction Inc; LANDSCAPE CONTRACTOR: Summerhill Landscapes, Inc; PHOTOGRAPHY: Frank Oudeman (c).
RECOGNITION
ArchDaily
