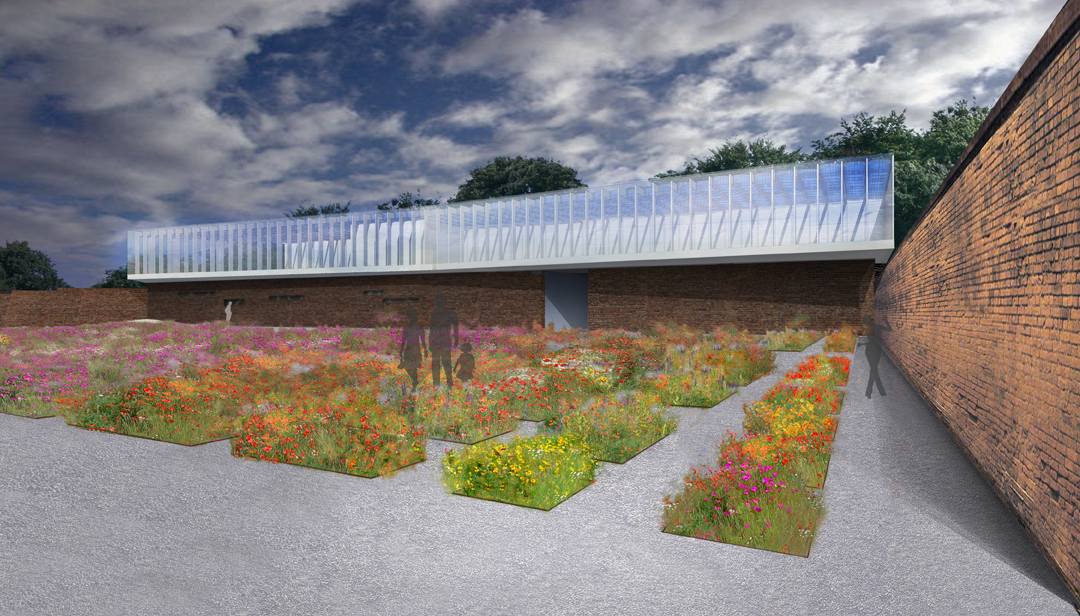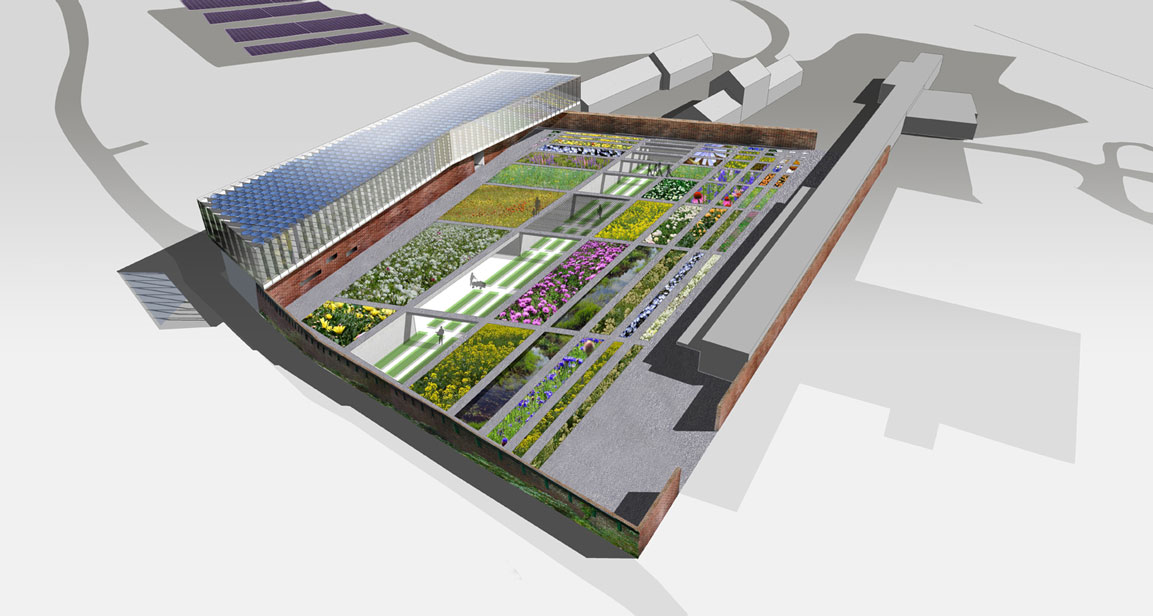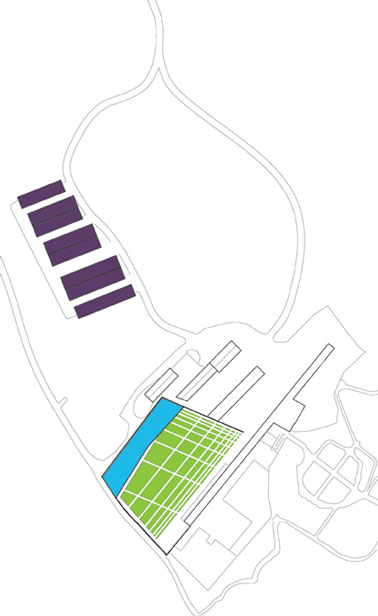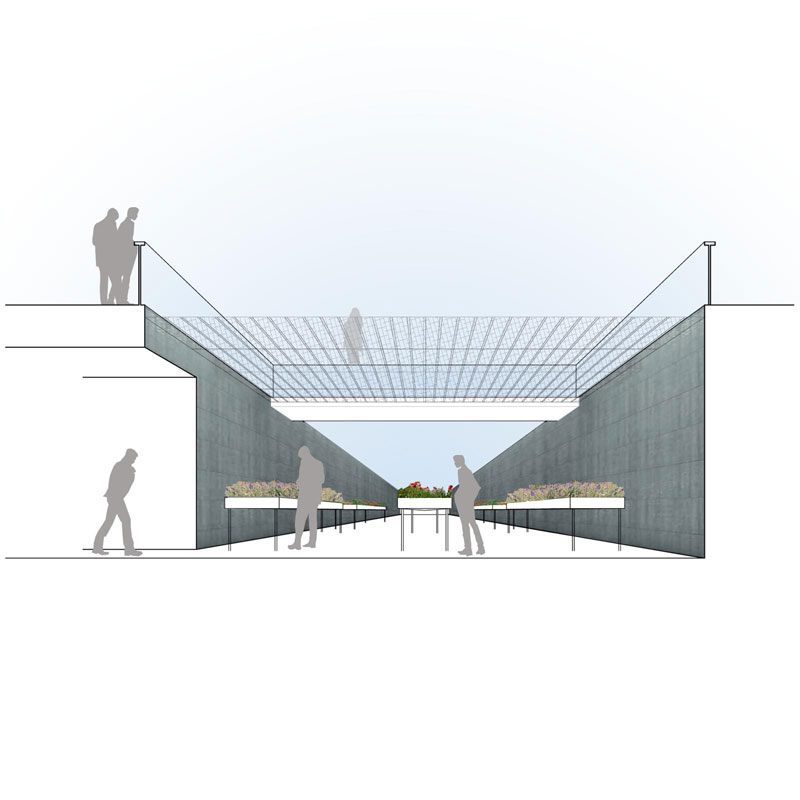NATIONAL WILDFLOWER CENTRE
Liverpool City Region, United Kingdom(competition, unbuilt)








The walled garden is a place set apart from the natural or wild landscape, a place created for and by humans to collect, appreciate and learn from the beauty and diversity of species culled from outside the protection of its walls. The walls do more than just define a distinct zone. The shape and mass of the walls create a microclimate more temperate than outside the walls - acting like an incubator. This design proposal is not about the architecture; it is about the protected space inside the walls, the species cultivated there and most importantly about interaction between humans and nature that will take place there. To experience nature inside the walls is clearly to experience artifice, in contrast to wandering through the more natural seeming environment of the surrounding park and more so to the increasingly unlikely possibility of experiencing nature in an undisturbed or genuinely wild state. Our foremost goal is to create a place that propagates a better understanding of the interconnectedness of humankind and the natural world. Our knowledge of Math and Science increases and new insights are more likely when the brain engages with ideas in a unique and stimulating physical environment. The cleared and cultivated ground inside the walls is laid out in a simple grid derived from the Fibonacci sequence of numbers. The size of the planting beds in the foreground at the site's entry point are based on the first, small numbers of the sequence, enlarging as they recede into the distance creating a perspectival distortion which changes depending on where you are. Wandering the garden will yield an infinite variety of experiences. Different soil conditions within each polygon will define a corresponding variety of exemplar species. For example, some sections will be shallow ponds or water soaked while others will be dry. A swath of the grid is recessed below grade for the pot production and storage component of the operations. This work area is subtly revealed to the viewer from delicate catwalks as an integral aspect of the cycle of life on display.
The main public functions of the program are perched above the wall overlooking the garden, accessible through a break in the existing brick wall. Upon entering the walled garden, visitors may walk through the garden or circumambulate around the perimeter to arrive at the building entrance. The grade level includes a lobby which overlooks some of the operational component as well as a wide stair and elevator connecting the three levels. The second floor layout is comprised of a central core separating two large multipurpose and dividable zones overlooking the walled garden. Operations are all housed sub-grade, accessible from the lobby and via a separate loading ramp.
Zero dependency on outside energy sources is achievable with this scheme. Heat for the internal spaces is provided mostly via a "heat-sink" roof, which collects solar energy in reclaimed water bottles, with geothermal heat-pumps providing for the remaining needs. The configuration is a variation on the proven "trombe" wall, which captures heat by placing a high thermal mass wall behind a sheet of glass. In this scheme, the thermal mass is under a glass roof. The thermal mass heats up and warms the air between it and the glass roof, which is distributed throughout the building in cold months and vented to the outside in during warmer months. The narrow shape of the building facilitates excellent cross ventilation for summer cooling. Sunlight filters through the glass and water of the roof system, providing natural day lighting while displaying the energy capturing system at work. Electricity is provided by a solar panel array located on trellises over the entire parking area, providing electricity in excess of the buildings needs and assuring a steady income from energy sold back to the grid. The buildings are to be extremely efficient, making use of recent advances in passive design.
The main public functions of the program are perched above the wall overlooking the garden, accessible through a break in the existing brick wall. Upon entering the walled garden, visitors may walk through the garden or circumambulate around the perimeter to arrive at the building entrance. The grade level includes a lobby which overlooks some of the operational component as well as a wide stair and elevator connecting the three levels. The second floor layout is comprised of a central core separating two large multipurpose and dividable zones overlooking the walled garden. Operations are all housed sub-grade, accessible from the lobby and via a separate loading ramp.
Zero dependency on outside energy sources is achievable with this scheme. Heat for the internal spaces is provided mostly via a "heat-sink" roof, which collects solar energy in reclaimed water bottles, with geothermal heat-pumps providing for the remaining needs. The configuration is a variation on the proven "trombe" wall, which captures heat by placing a high thermal mass wall behind a sheet of glass. In this scheme, the thermal mass is under a glass roof. The thermal mass heats up and warms the air between it and the glass roof, which is distributed throughout the building in cold months and vented to the outside in during warmer months. The narrow shape of the building facilitates excellent cross ventilation for summer cooling. Sunlight filters through the glass and water of the roof system, providing natural day lighting while displaying the energy capturing system at work. Electricity is provided by a solar panel array located on trellises over the entire parking area, providing electricity in excess of the buildings needs and assuring a steady income from energy sold back to the grid. The buildings are to be extremely efficient, making use of recent advances in passive design.
